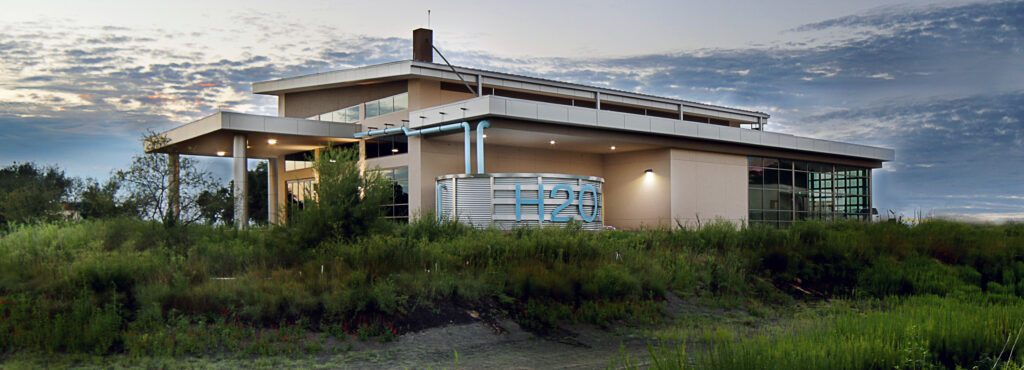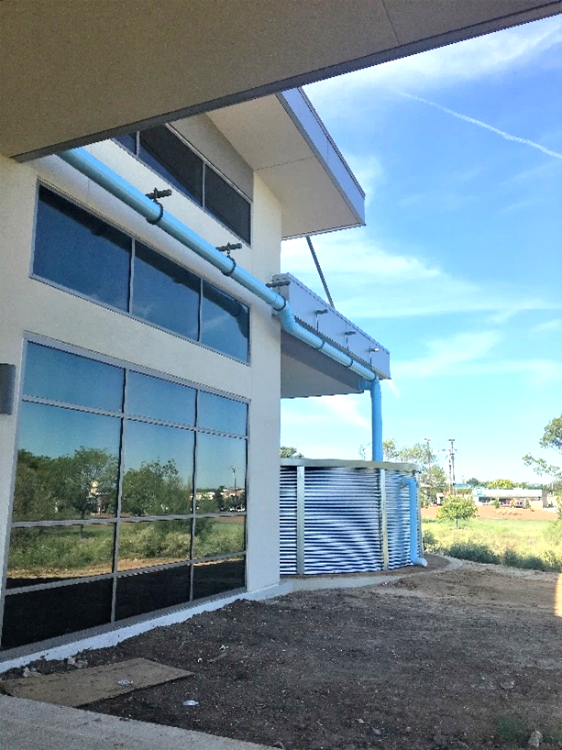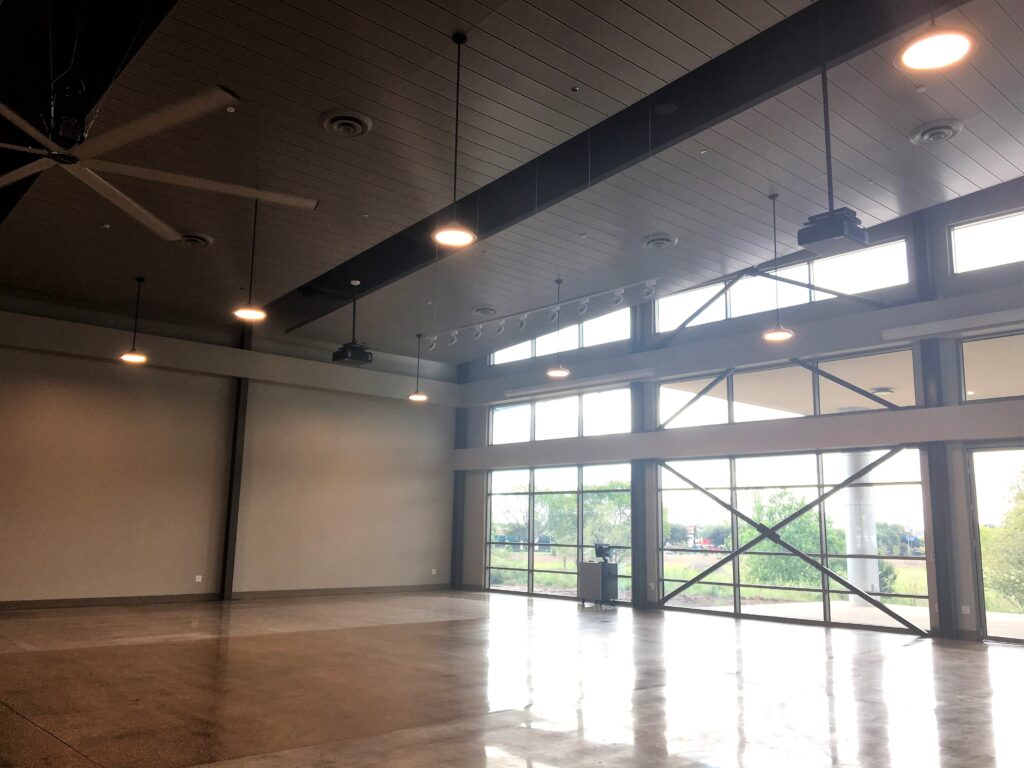A design-build project consisting of Programming, Design, and new Construction of an 8,500 sq. ft. community teaching facility/event center housing a vehicular garage, tool storage, restrooms, and large open work space connected to outdoor workspaces and vistas. Building features include computer-controlled glazing that dims or lightens as the sun makes its path over the building. Work includes utilities, site work, concrete foundation, steel, curtain wall, architectural screening, water reclamation systems, MEP, and interior finish.
About the project
Client: Texas A&M Agri-Life Research
Location: Richardson, TX
Attributes: Design-Build, Higher Education



